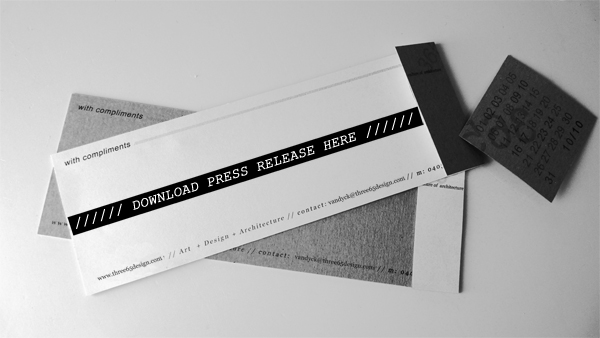// INFORMATION ARCHITECTURE- CENTRAL STATION
‘Threshold Space’
Research Proposal-
‘ How could pedestrian flows be controlled through a sequencing of Thresholds ? ‘
Rationale: The ambiguous nature of Central Station signals its requirement for revitalisation. These underground circulation routes are a disorientating labyrinth fraught with a sense of enduring anxiety. Central Station requires a clear delineation between the multiple thresholds of the station.
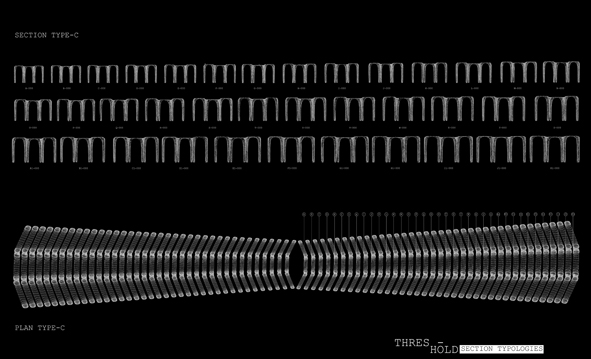
// Sectional Typologies
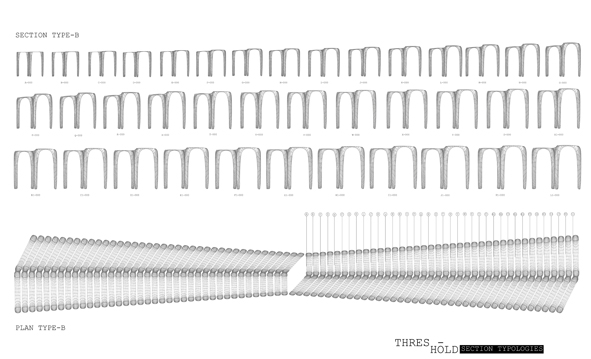
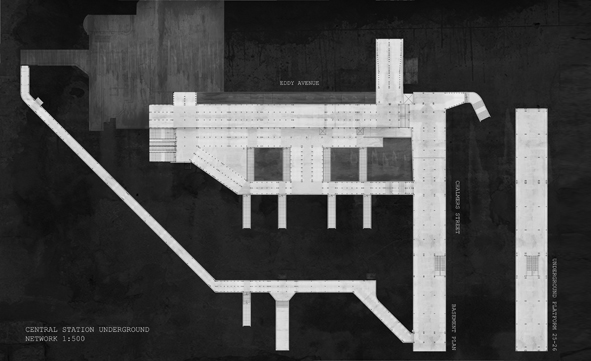
// Central Station Basement Plan
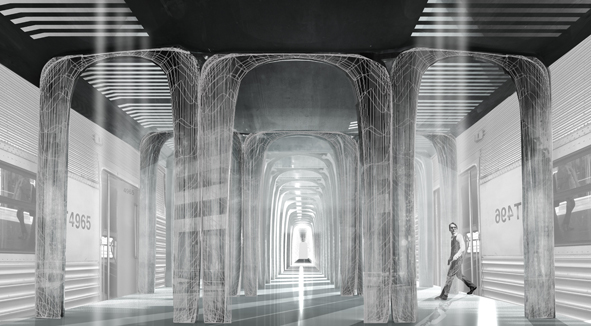
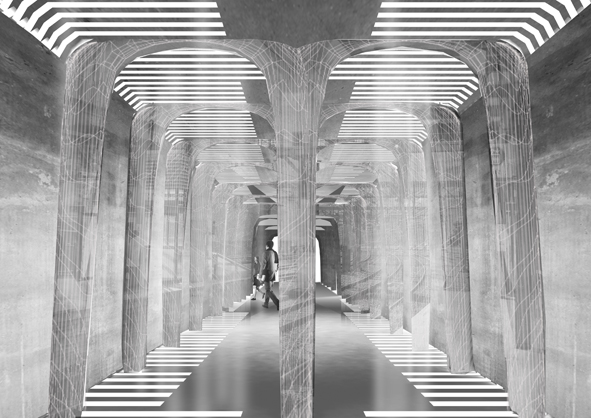
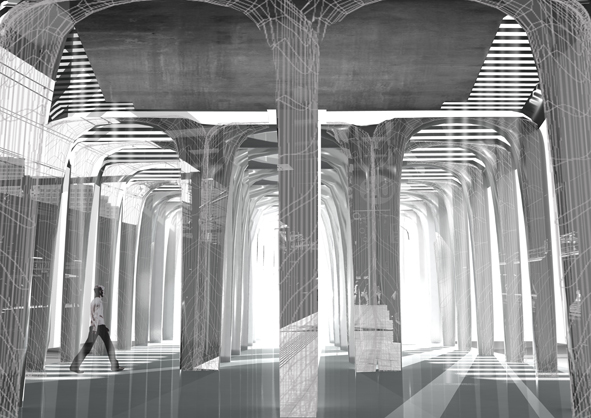
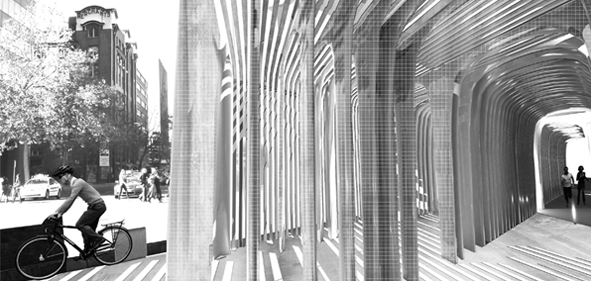
// Chalmers Street Entrance
The design research demonstrates how a space of transition and the act of mediation can inform pedestrian movement. The threshold is intended to act as a public navigation device.
