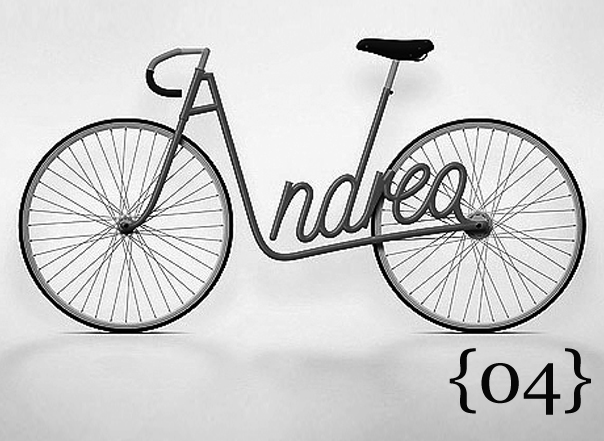
.
Three65 Design emerged from the desire to establish an online forum examining current architectural and design culture. Three65 – ‘A Compendium of Architectural Culture’ is a site exploring all things design.
Three65 Design was developed by Teneil Van Dyck, a Sydney based working graduate architect and qualified interior designer. She has completed her Masters of Architecture at the University of Technology, Sydney.
Her interest lies in a cross-disciplinary approach to architecture.
The www.three65design.com website also acts as an online repository for her Masters of Architecture Creative Works.
.
// Education
2009-2010 Masters of Architecture – University of Technology, Sydney.
2006-2008 Bachelor of Arts Architecture – University of Technology, Sydney. Graduated with Distinction, Recipient of University Medal.
2001-2003 Advanced Diploma Interior Design – Sydney Institute of Technology – Enmore Design Centre. Graduated with High Distinction, Recipient of Commendation of Performance for Excellence Award.
.
// Professional Experience
2010-Present Terroir Pty Ltd – Architectural Assistant.
2008-2009 Greengate Property Group {Former Joint Venture – Gerard Outram- Material Lab} – Interior designer + Architectural Assistant.
2007-2008 Genus Loci Pty Ltd – Architecture & ESD – Architectural Assistant
2006-2007 Woodhead Architects – Architectural Assistant
2004-2005 DEM Architects – Urban Design Studio – Graphic Designer and Architectural Assistant
2003 DEM/Inscan Interiors – Interior Designer
2002 Jones Architecture – Architectural Drafting.
.
// MASTERS STUDIOS
2010 Spring Activism Studio – Villawood Detention Centre 1.7km Boundary Fence – Gerard Reinmuth + Tamara Donnellan Terroir. Current Studio. {See Project}
2010 Autumn Computational Environments – Informational Architecture- Central Station- Hank Haeusler. Completed 2010 {See Project}
2009 Spring Global Field Studio – Superblock Revamped – Caracas – Eduardo Kairuz. Completed 2009 {See Project}
2009 Autumn Encapsulations – Marginal Aesthetics– David Burns + Adam Jasper. Completed 2009 {See Project}
.
// Exhibitions + Media
2010 Index 2010:’Inconspicuous Terrain’- Villawood Immigration Detention Centre Project and ‘Threshold Space’- Central Station’ project exhibited. UTS School of Architecture end of year exhibition.
2010 UTS Master work ’Central Station’ Autumn 2010 featured in Publication ‘Infostructure – A transport research project’, Nicole Gardner, M. Hank Haeusler and Martin Tomitsch, Freerange Press.
2009 Index: A Measure of Thinking. Caracas ‘Landscape Urbanism’ Project exhibited. UTS School of Architecture end of year exhibition.
2009 Mirvac Design Award Nomination. UTS 2020 ‘Library of The future’ project exhibited, RAIA NSW Chapter Awards, Tusculum. Potts Point.
2009 UTS City Campus Masterplan Exhibition. UTS 2020 ‘Library of the future’ project selected.
2008 Even better than the Real Thing. ‘UTS 2020 ‘Library of The future’ project exhibited. UTS School of Architecture end of year exhibition.
2008 UTS: DAB- Undergraduate Course Guide 2009. UTS publication, Teneil Van Dyck Profile and ‘Teahouse’ project featured.
2007 e11even. ‘Private Teahouse’, Chinatown project exhibited. UTS School of Architecture end of year exhibition.




