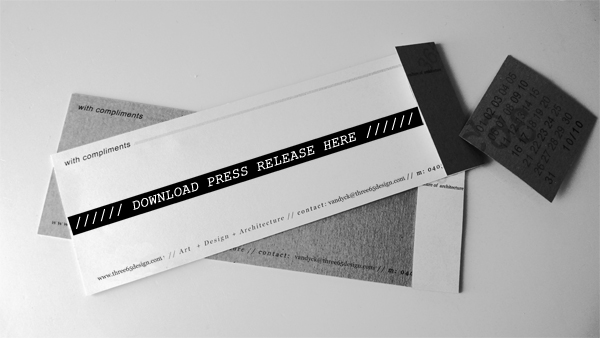// REVAMPED SUPERBLOCK, CARACAS
‘Landscape Urbanism’
The proposal is an investigation into the redefinition of the ground as an urban landscape. The project exploits the logic of the late 1950’s ‘superblock’ housing facade and subverts it. The Grid like facade becomes unregimented to form new readings.
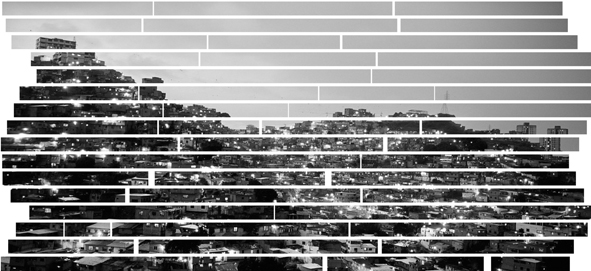
// Reconfigured City Image
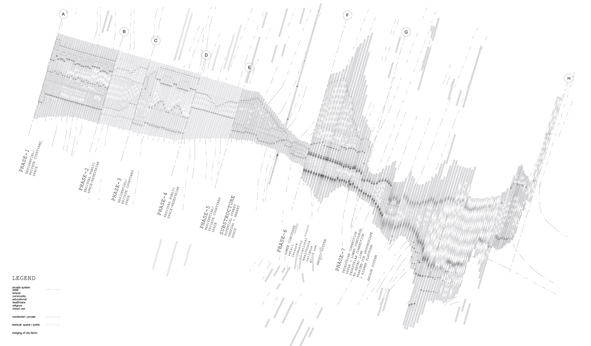
// Site Plan
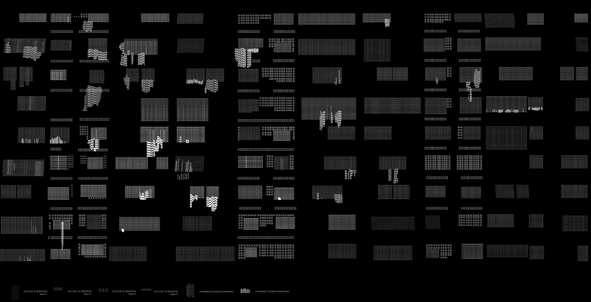
// Contemporary Modification of Superblock
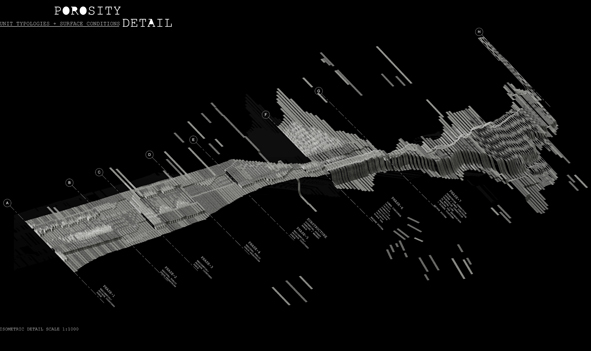
// Axonometric Site Plan
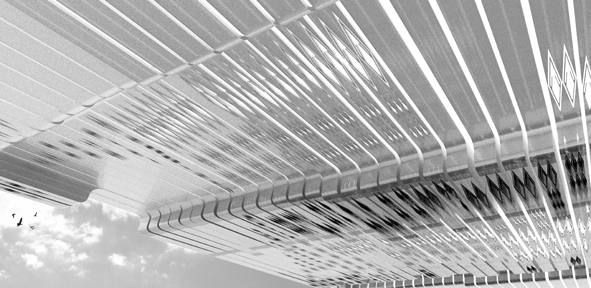
// Detail of Roof Structure
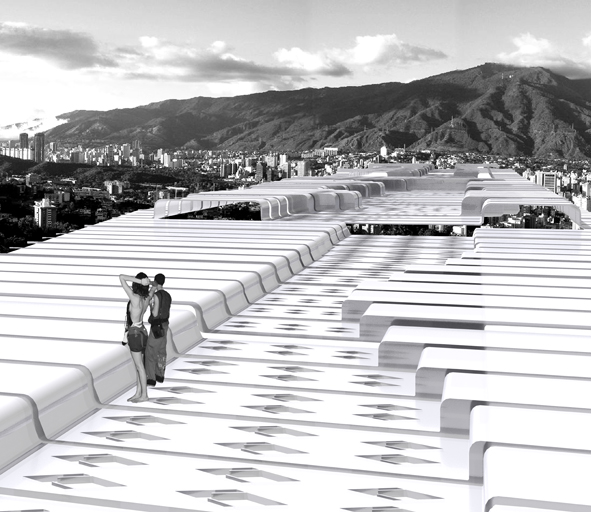
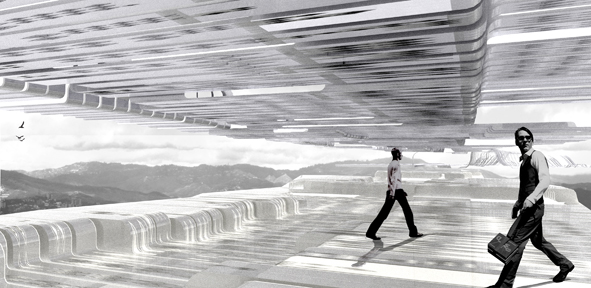
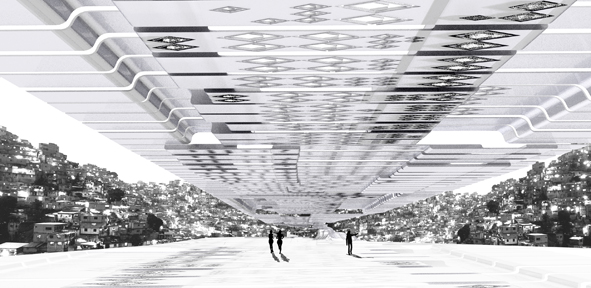
The proposal is a type of ‘landscape urbanism’. The proposal is to be considered as a fabricated landscape designed to orchestrate on-site leisure activities and public housing.
The artificial terrain is made up of a series of integral pre-cast concrete components that are additive in nature therefore expanding and contracting according to circumstance. There is the potential to merge the existing conditions of the site whereby social networks are created between the two typologies – the new urban superstructure and the existing ‘barrios’.
